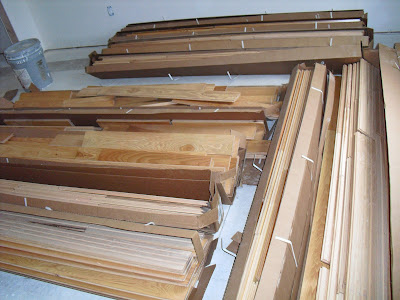For many people, if given the opportunity, the kitchen would be the one room that gets the most consideration when building a house. But perusing what’s on offer in print and online there are many beautiful examples, but on closer inspection they tend to fall short on practicality. Sure they look good, but how well do they function? As someone who spends an awful lot of time using mine, I was aiming for both.
The first hurdle was trying to get the most use out of limited space. The placement of the front door (we considered moving it) would create an awkward traffic flow no matter which side of the house we chose. Having a counter with stools was also a possibility, leaving the front of the kitchen open, and a table that would be pushed against the wall when not in use.
This presented us with other design problems, having the kitchen be the first thing you see when walking in the door, the arrangement of the cabinets and appliances so that you weren’t staring at the side of the fridge or too close to the stove, the table getting in the way and various inconveniences. We cut out stencils to help visualize different configurations and generally racked our brains (beat our heads against the wall) trying to make it work.

In a fit of inspiration (frustration), I realized I didn’t actually want a dining room. Who even uses them? Aside from dumping stuff that you’re too lazy to put where it belongs, and believe me, I live there. How about a big honkin’ eat-in kitchen? Yes! With that problem solved we still wanted some kind of separation from the front door but just slapping in a wall would be rather clunky. The back wall of the living room was already built at an angle to steal a bit of space for the room (my office) on the other side, but also to create a sight line that didn’t come to an abrupt halt. The wall of the kitchen would reflect that, which was easier to see once the drywall went up and the tiles went down.

We toyed with different possible openings in the wall to make the kitchen less claustrophobic, but none of them seemed quite right, and having a corner jutting out into the living room was also not appealing. We tackled that problem by using a disappearing corner, two pocket doors, which could be left open or closed. I'd only ever seen them in showers or sliding glass doors opening up to patios, which made it an interesting design detail, along with the opening in the wall above.
The wall that runs along the hallway also has a large opening directly across from the office, which has pocket doors as well, giving that whole section of the house a very fluid feel, moving seamlessly from one room to the next.








































